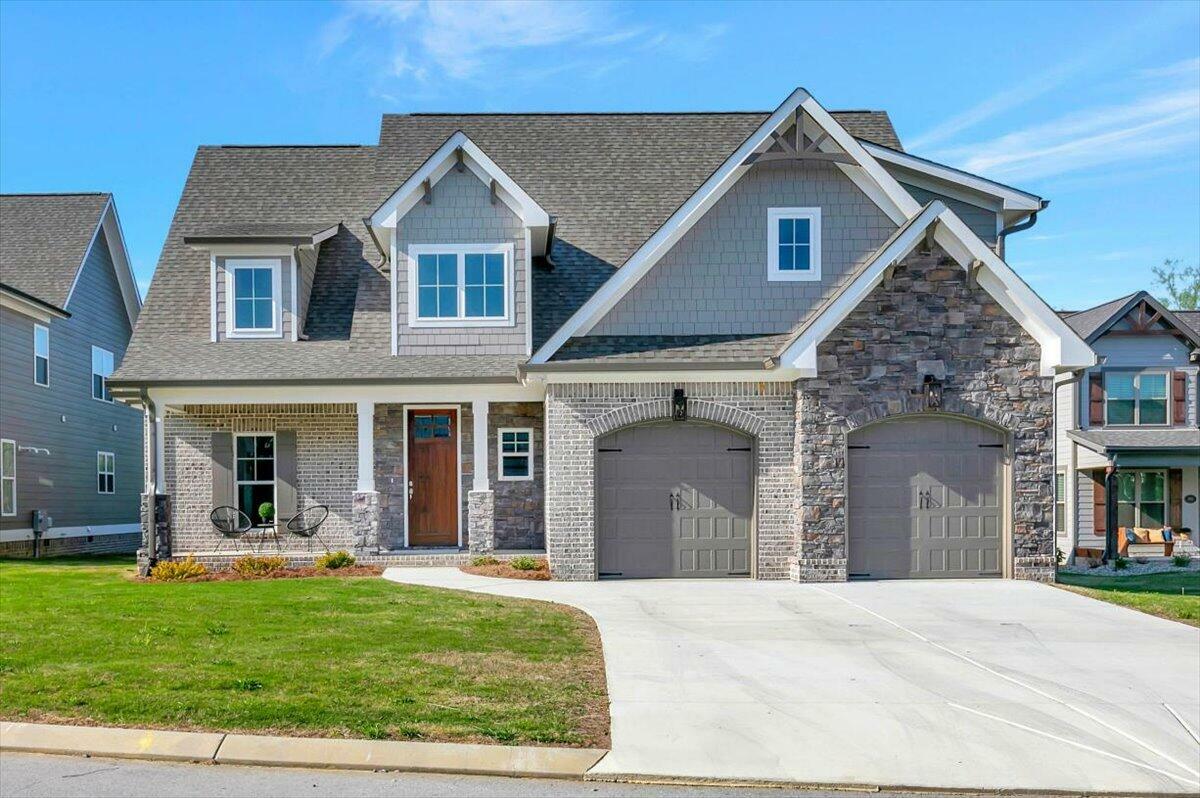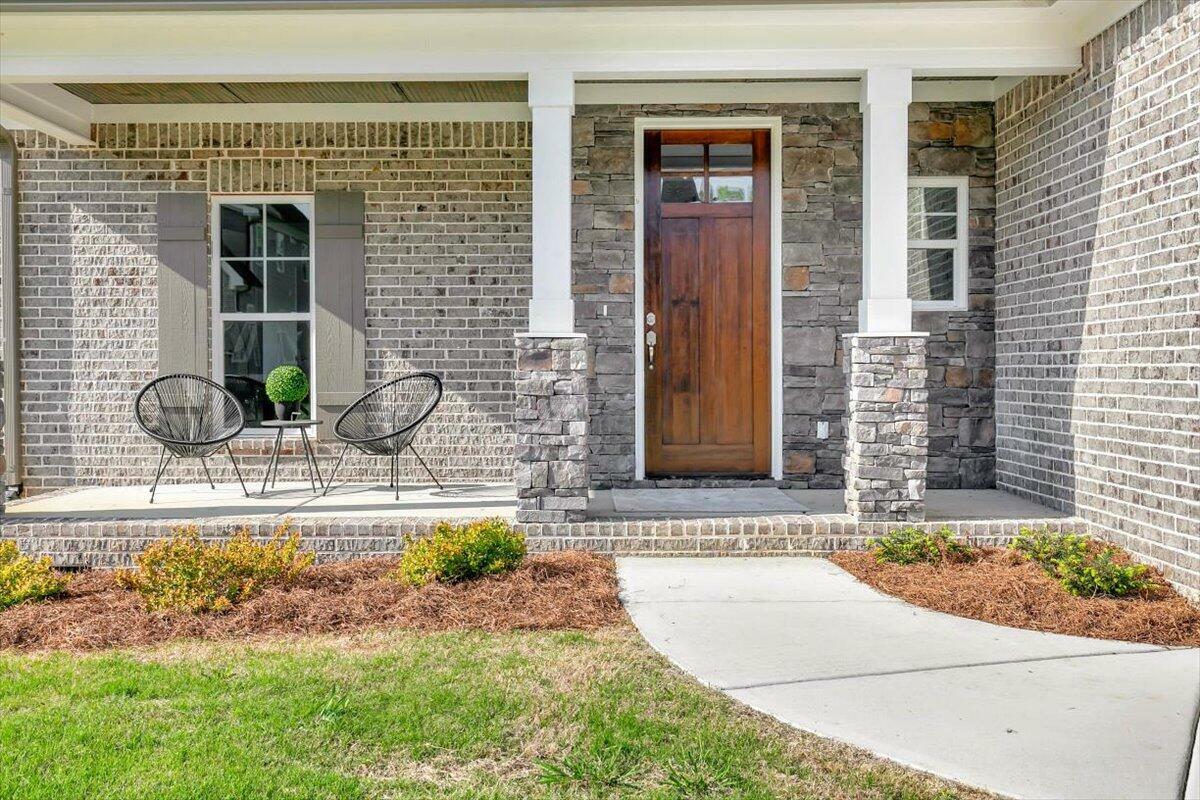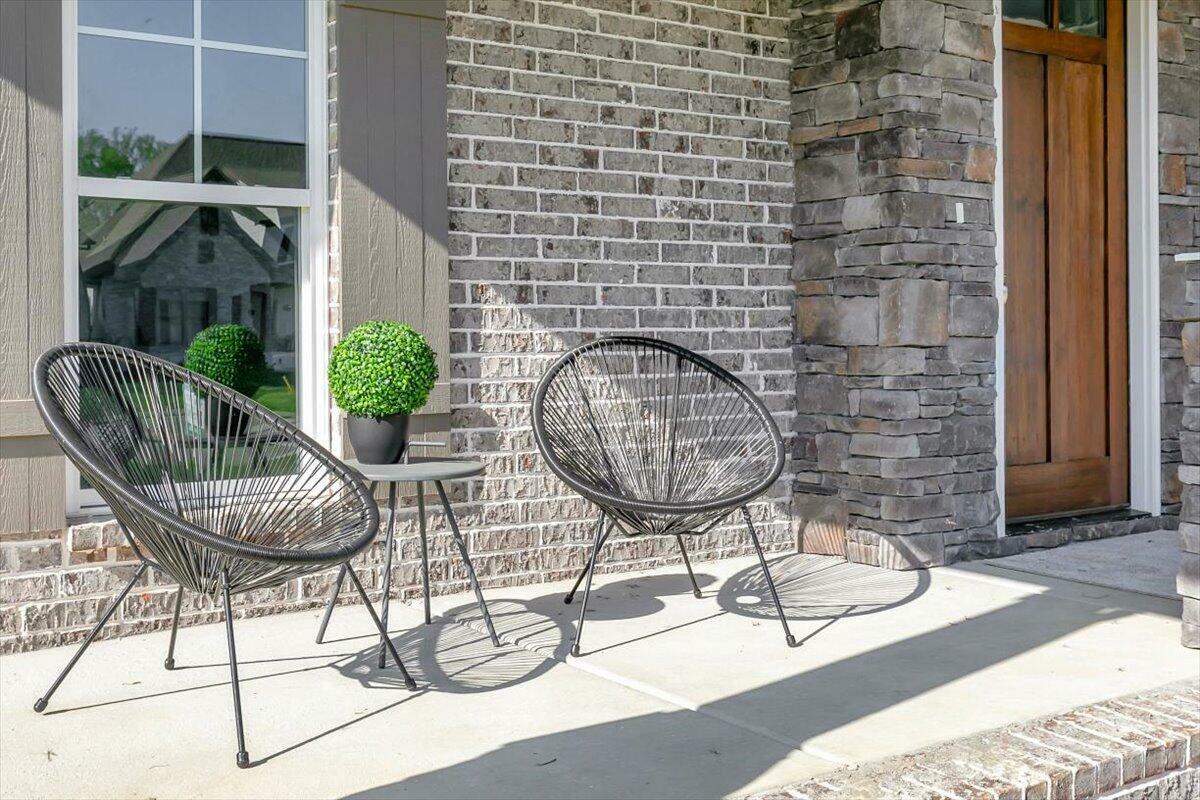


8784 Grey Reed Drive Ooltewah, TN 37363
-
OPENSun, Jan 192:00 pm - 4:00 pm
-
OPENSun, Jan 262:00 pm - 4:00 pm
Description
1368209
$364
0.29 acres
Single-Family Home
2023
Hamilton County
Listed By
GREATER CHATTANOOGA
Last checked Jan 15 2025 at 10:45 AM GMT+0000
- Full Bathrooms: 3
- Half Bathroom: 1
- Laundry: Washer Hookup
- Laundry: Laundry Room
- Laundry: Gas Dryer Hookup
- Laundry: Electric Dryer Hookup
- Walk-In Closet(s)
- Tub/Shower Combo
- Separate Shower
- Primary Downstairs
- High Ceilings
- Granite Counters
- Entrance Foyer
- En Suite
- Eat-In Kitchen
- Cathedral Ceiling(s)
- Savannah Cove
- Level
- Fireplace: Great Room
- Fireplace: Gas Log
- Foundation: Block
- Natural Gas
- Electric
- Central
- Multi Units
- Central Air
- Crawl Space
- Dues: $750/Annually
- Tile
- Hardwood
- Carpet
- Brick
- Roof: Shingle
- Utilities: Underground Utilities, Sewer Connected, Phone Available, Electricity Available, Cable Available
- Sewer: Public Sewer
- Elementary School: Ooltewah Elementary
- Middle School: Hunter Middle
- High School: Ooltewah
- Garage Door Opener
- Garage Door Opener
- 1
- 3,150 sqft
Listing Price History
Estimated Monthly Mortgage Payment
*Based on Fixed Interest Rate withe a 30 year term, principal and interest only




Prepare to be impressed by this remarkable G.T. ISSA'S residence! The grand great room features a two-story stone fireplace and a wall of windows, perfect for family living and entertaining. The open floor plan is spacious and welcoming, boasting high-end finishes like hardwood floors, unique ceilings, custom cabinets, and exquisite molding throughout the main level. The kitchen offers a large island and a drop-in gas cooktop, while the dining area features a charming wood beam ceiling surrounded by windows. Adjacent to the kitchen/garage is a sizable laundry room with ample cabinets and a sink. The master bedroom showcases a beautiful trey ceiling, leading to a luxurious spa-like bathroom with a freestanding tub. Upstairs, a stunning landing provides a view of the home's main level. The upstairs is complete with 3 additional bedrooms, or you can make the largest bedroom into a bonus room. The home is completed with a large, covered patio and an extra-large level backyard.
If you are thinking about a pool in the future, then this is the home for you!
The property sits on a beautiful level lot. Zoned for Ooltewah schools. Savannah Cove is a new community in Ooltewah with scenic ridgeline views of White Oak Mountain. Enjoy the rural feeling yet minutes to everything thriving in Ooltewah such as Cambridge Square and Collegedale Commons for shopping & restaurants.