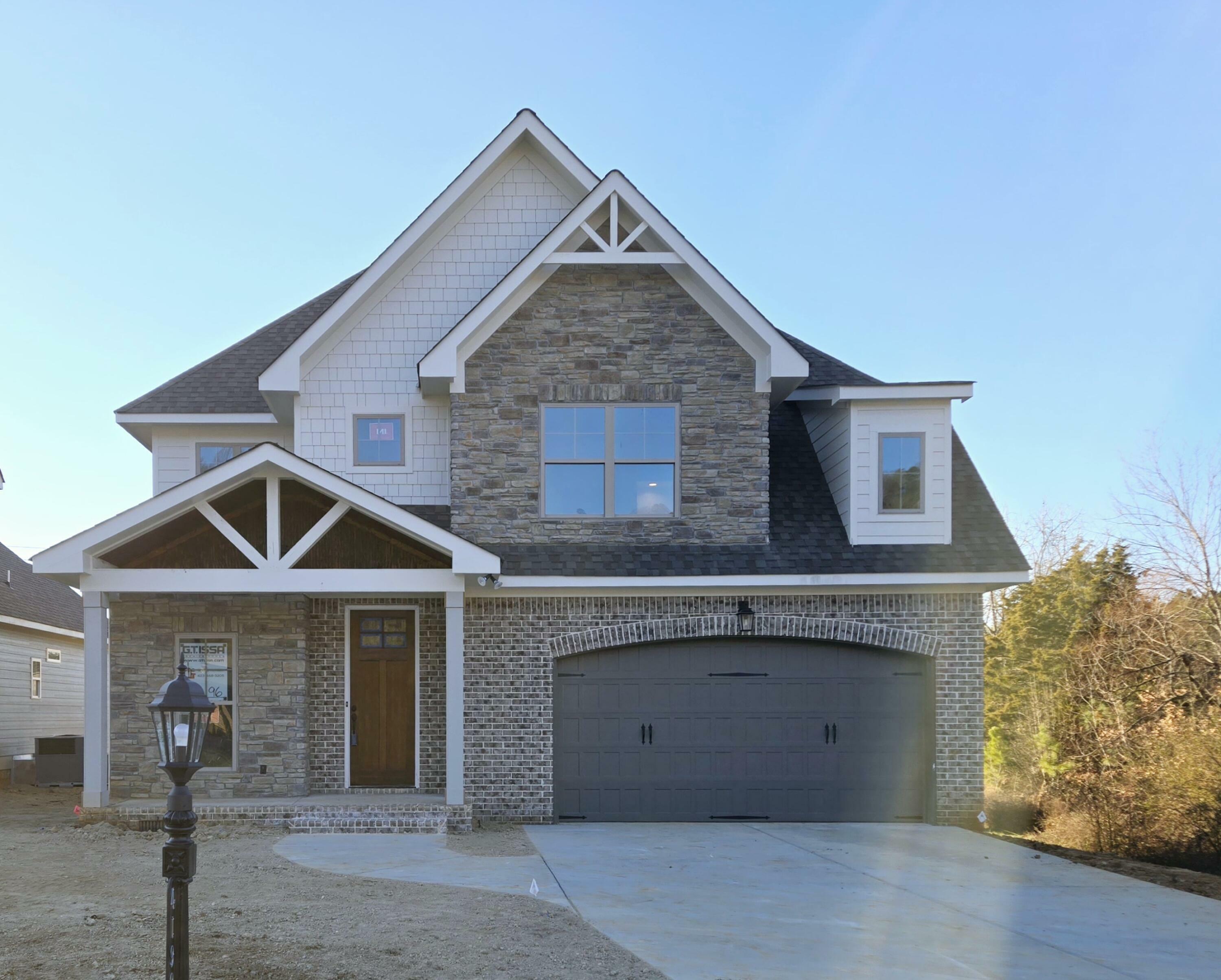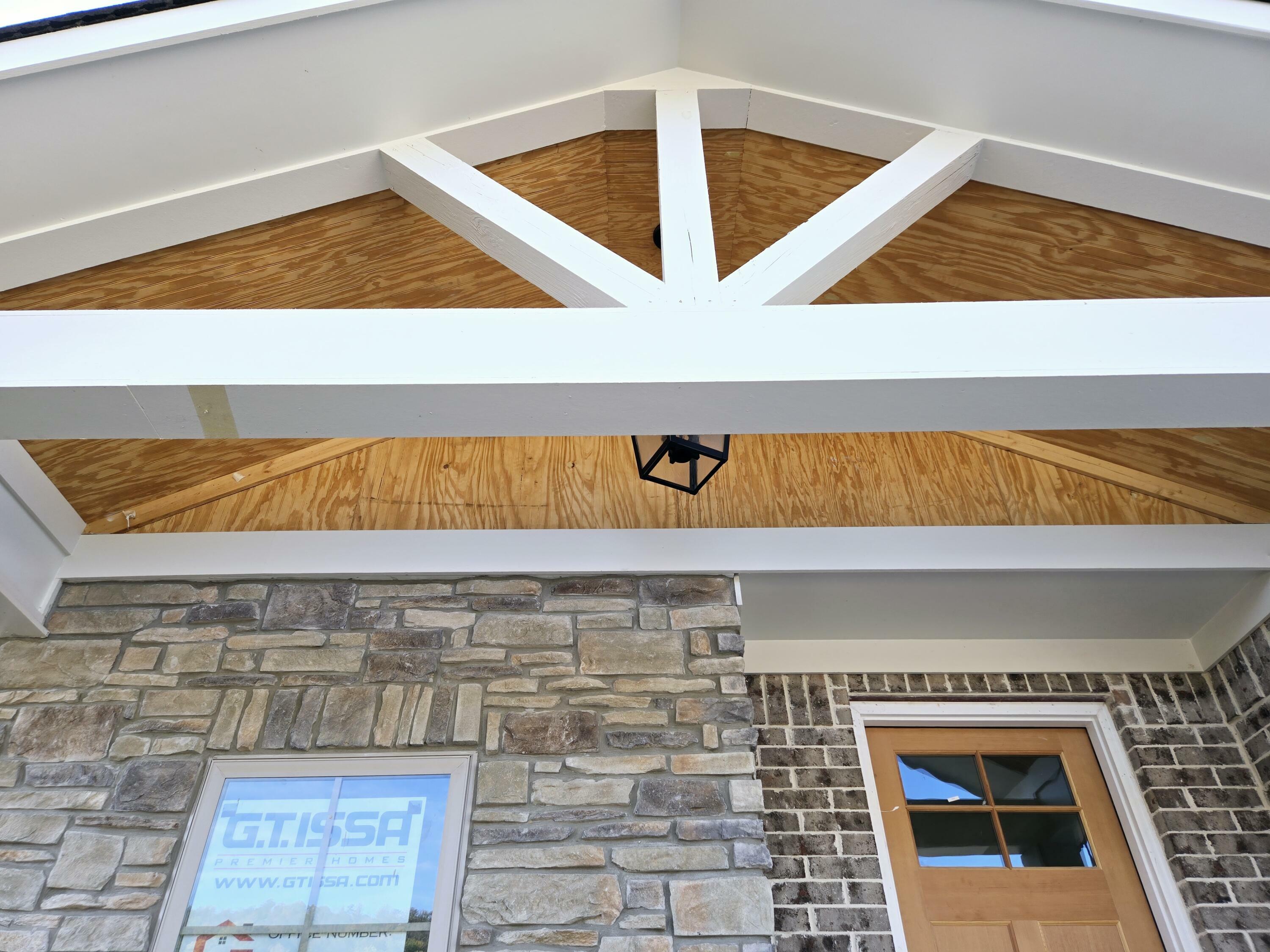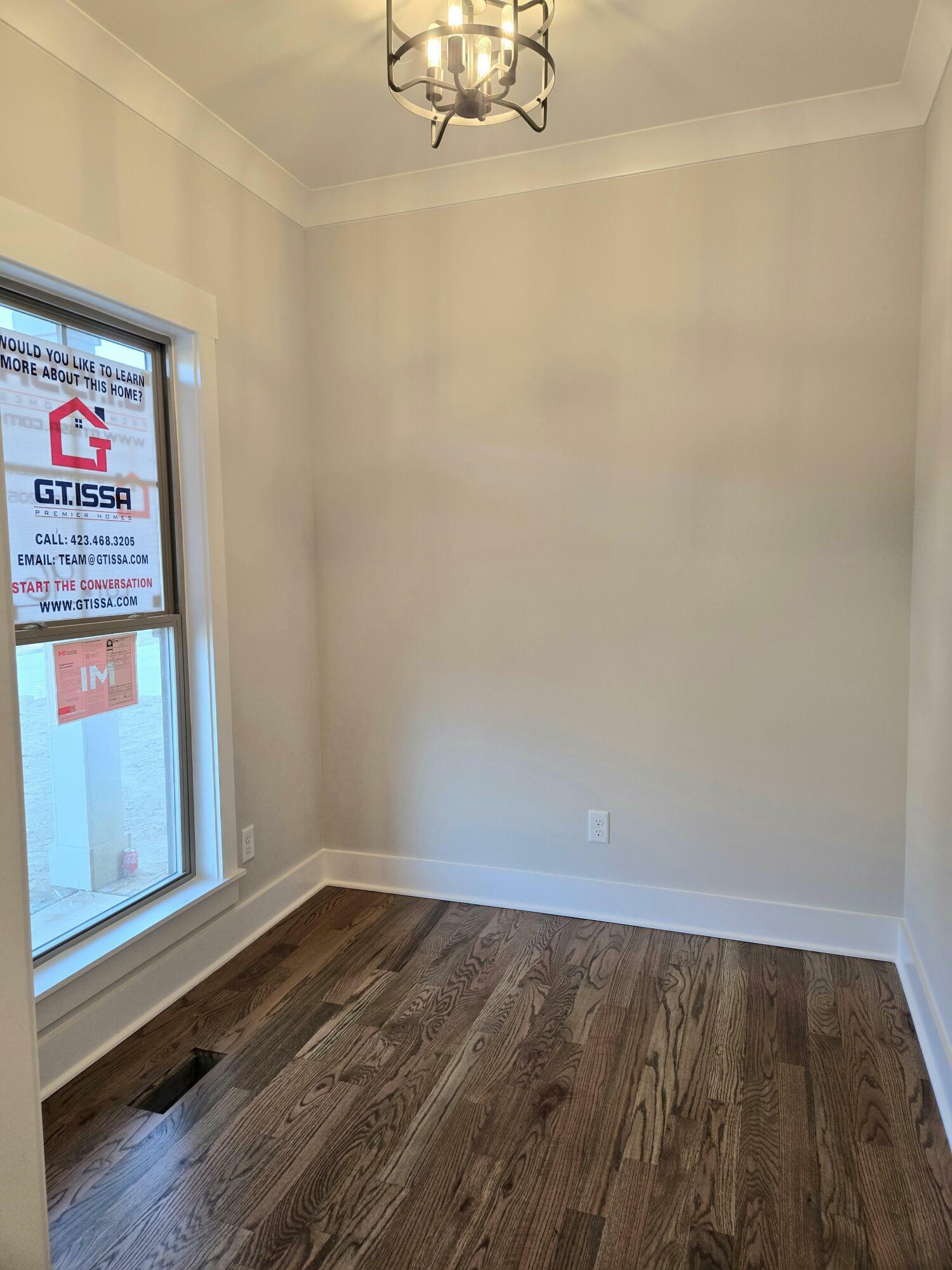


4199 Barnsley Loop Ooltewah, TN 37363
-
OPENSun, Jan 192:00 pm - 4:00 pm
-
OPENSun, Jan 262:00 pm - 4:00 pm
Description
1393103
$663
6,534 SQFT
Single-Family Home
2024
Hamilton County
Listed By
GREATER CHATTANOOGA
Last checked Jan 15 2025 at 10:45 AM GMT+0000
- Full Bathrooms: 3
- Half Bathroom: 1
- Laundry: Washer Hookup
- Laundry: Laundry Room
- Laundry: Gas Dryer Hookup
- Laundry: Electric Dryer Hookup
- Walk-In Closet(s)
- Tub/Shower Combo
- Separate Shower
- Separate Dining Room
- Primary Downstairs
- Pantry
- High Ceilings
- Granite Counters
- Barnsley Park
- Split Possible
- Level
- Fireplace: Great Room
- Fireplace: Gas Log
- Foundation: Concrete Perimeter
- Central
- Electric
- Central Air
- Crawl Space
- Dues: $650/Annually
- Tile
- Hardwood
- Carpet
- Stone
- Fiber Cement
- Brick
- Roof: Shingle
- Utilities: Underground Utilities, Sewer Connected, Phone Available, Electricity Available, Cable Available
- Sewer: Public Sewer, Private Sewer
- Elementary School: Wolftever Elementary
- Middle School: Ooltewah Middle
- High School: Ooltewah
- Garage Door Opener
- Garage Door Opener
- 1
- 2,750 sqft
Estimated Monthly Mortgage Payment
*Based on Fixed Interest Rate withe a 30 year term, principal and interest only




Welcome to Barnsley Park and G.T. Issa's 4-bedroom 3.5-bath floor plan. Open spaces and gorgeous upgrades abound. Hardwood floors, specialty ceilings, formal dining room, 9-foot ceilings, and granite countertops give a feeling of luxury. Master located on the main level with walk-in closet and spa-like master bath. Come make this your home!